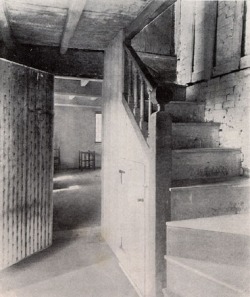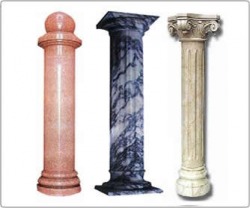DOMESTIS ROMAN ARCHITECTURE

Domestic Architecture remained very simply for a long time. Even though they made many improvements to this, it was still a simple kind of architecture. In 183 B.C. bedrooms, a kitchen, a record chamber and chapel, court, garden, and garden colonnade were added. Only in two of those additions, were columns added also.
If you lived in a private house in 91 B.C. your columns would probably be marble.
If you lived in a private house in 91 B.C. your columns would probably be marble.
Here is a picture of a house in 91 B.C.
Here are some marble columns that were used in private homes.
Lay out of a home in Rome

For some of the houses, there were slaves and they had to live very close and in small areas.
No one knows how many people lived in Rome at any given point. There have not been any recordings and they had no way of figuring it out. The thing they do know is that the wealthy people, who had large apartments but small sleeping areas because they used the big areas for social events, had slaves and they had the smallest areas to live and it was an "utter disregard of health or comfort."
No one knows how many people lived in Rome at any given point. There have not been any recordings and they had no way of figuring it out. The thing they do know is that the wealthy people, who had large apartments but small sleeping areas because they used the big areas for social events, had slaves and they had the smallest areas to live and it was an "utter disregard of health or comfort."
Random facts about Domestic Architecture in Rome
They say that the Roman Palaces, and especially the Palace of the Caesars, were the most magnificent and delicately detailed palaces that we've ever encountered. They don't have solid proof because they have been destroyed and only ruins stand now.
Top Picture: Building in Pompeii
Bottom Picture: A reconstructed model of Roman tenement building named Casa dei Dipinti (2nd century A.D.)
Bottom Picture: A reconstructed model of Roman tenement building named Casa dei Dipinti (2nd century A.D.)



